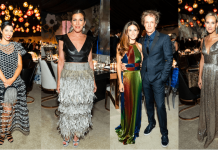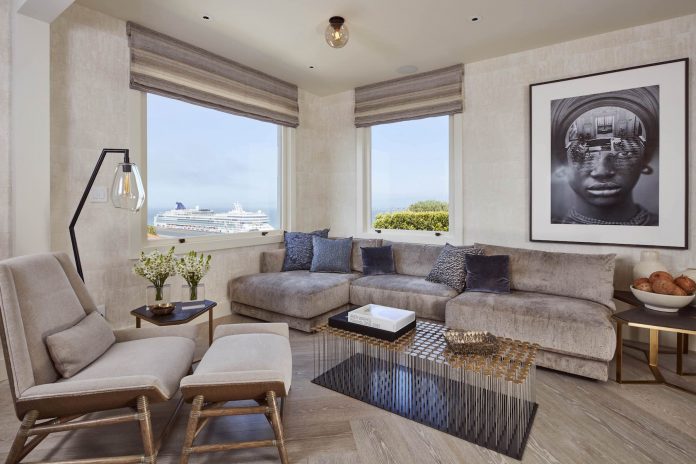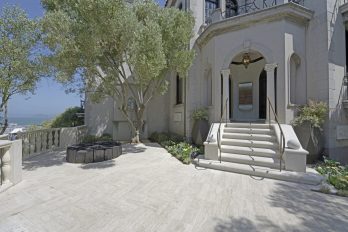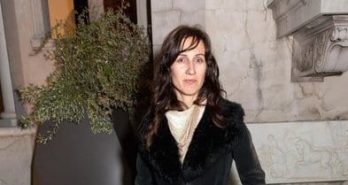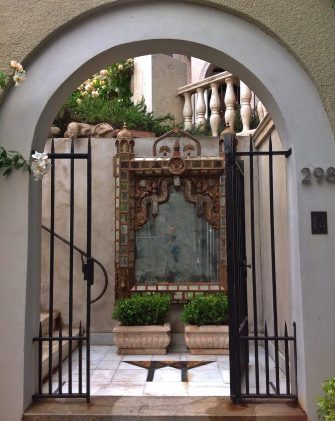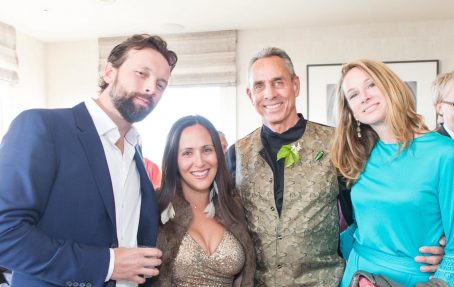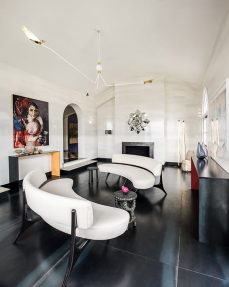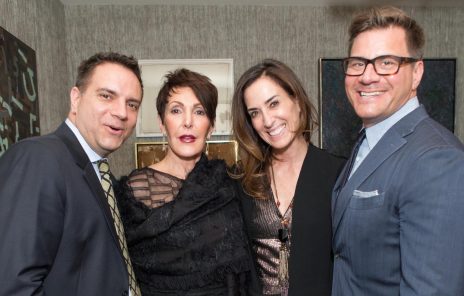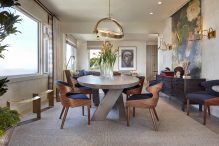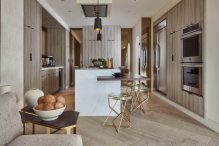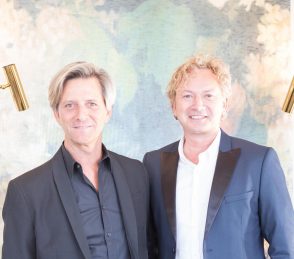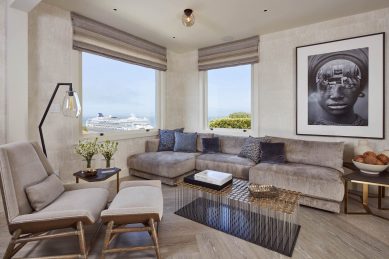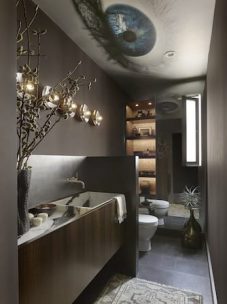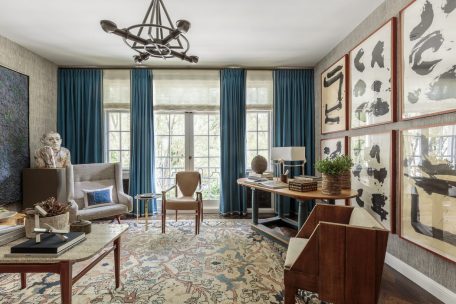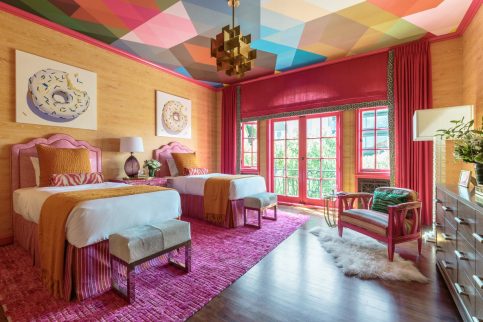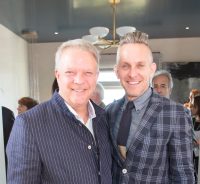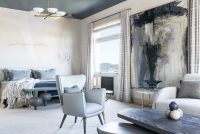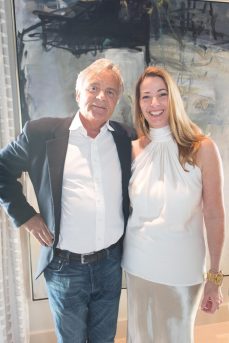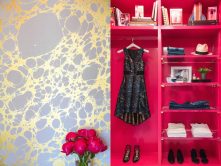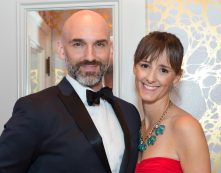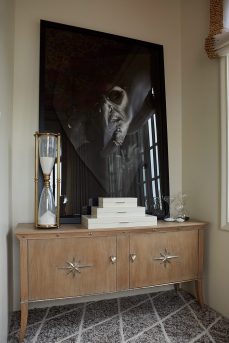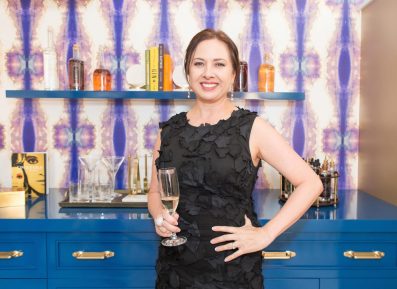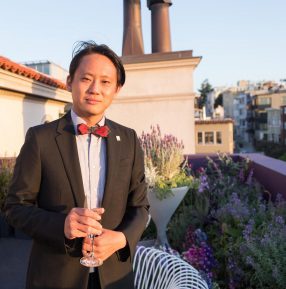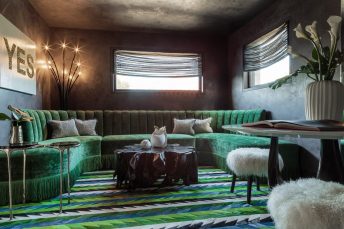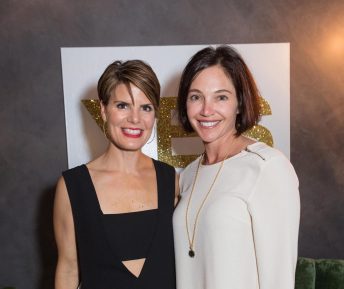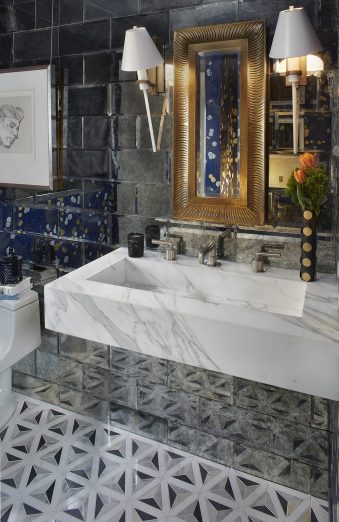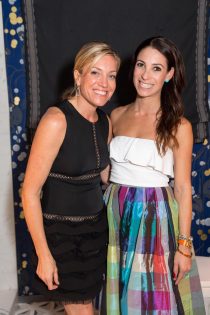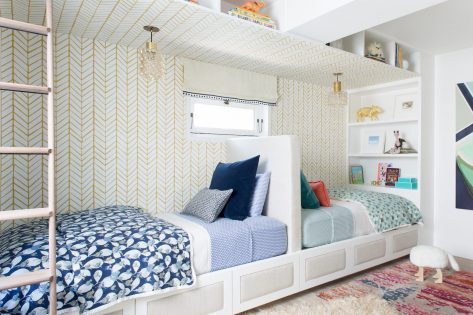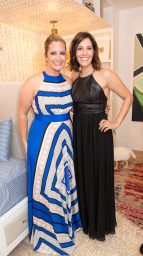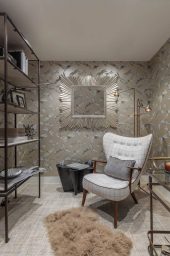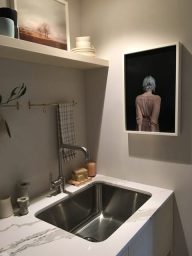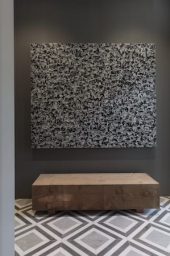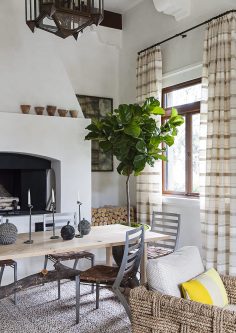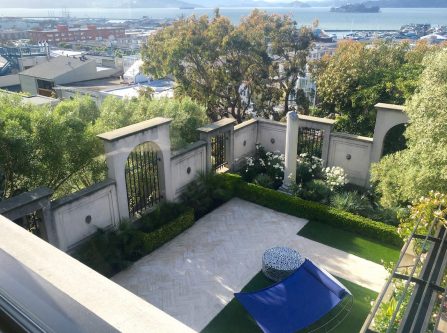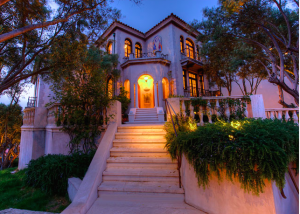
Twenty five of the best design firms in the west transformed Villa de Martini atop Telegraph Hill for the 38th annual San Francisco Decorator Showcase. Located at 298 Chestnut Street, the home is open to the public until May 30th, as a benefit for San Francisco University High School’s financial aid program. Built in 1929, the 6,100 square-foot Mediterranean-style home was the first in the city constructed with concrete. Situated on a triple-wide lot with beautiful gardens, patios, walkways and panoramic views of the San Francisco Bay for the wow factor. In August 2015, Villa de Martini sold for $9.98 million.
Meet the designers for San Francisco Decorator Showcase 2016
Villa de Martini entry level:
- Davis Dalbok of Living Green Design, “The Sea is Rising” lower terrace landscape
- Jennifer Ivanovich and Branden Adams of BaDesign added a ring of charred wood, vegetable plantings and modern elements to compliment the mature olive trees and travertine on the upper terrace
- Christine Skinner of Bonhams decorated the entry hall with Made in California, works by Charles Howard, California’s first surrealist painter to gain international fame
- Antonio Martins took the expansion of SFMOMA as inspiration; white lacquered walls, hot rolled steel floors, and white drapery transformed the living room into a sleek gallery space
- Martin Kobus set the stage for entertaining in the kitchen, dining room and family lounge with soft smokey hues, limestone and bronze
- Cynthia Spence found inspiration from the home’s views of the bay for “Teal Transitions,” a two-tone blue vestibule on the main floor
- Beth Martin created the illusion of depth in the small powder room on the main floor
- Stephan Jones designed the first-floor study as a retreat for both relaxation and work using natural materials, tones and textures
Villa de Martini second level:
- Diane Rosenblum’s artwork, Gerhard Richter Painting 1986 – 2009, added a contemporary point of view on the stairway to the upper level
- Ann Lowengart reimagined her sister’s childhood bedroom for today’s girl in Smoll’s Room Redux
- Tineke Triggs designed the master suite with inspiration from the love story between David Bowie and Iman
- Katie Raffetto selected materials that connected past, present and future for the dressing room and bath
- Ian Stallings designed the upstairs study inspired by Stevie Nicks’ poetry — flush with love, power and emotion — and all the witchiness
- Linda Sullivan turned a storage closet into a bright blue lacquered loft bar
- David Duncan Livingston’s fine art photographs filled the hallway on the second floor
- Chih-Wei G.V. Chan of SWA Group used pollinator-friendly plantings, bubble armchairs and 3D prints to create a Cloud Terrace at the highest point of the property
Villa de Martini mezzanine level and lower level:
- Lisa Carroll, Gale Jesi, Jennifer Kent and Matthew Scheatzle, professional artists and teachers of visual arts at University High School, created original pieces for the stairway to the lower level
- Nancy Evars and Dimitra Anderson of Evars + Anderson reimagined the lower level sitting room as a private entertaining lounge — dark, moody, and tucked away from the main living spaces
- Lois Vinsel of Lola Home Design transformed a double closet into a functional multi-purpose area on the mezzanine level
- Shelley Cahan and Dina Bandman of Shelley & Company designed the mezzanine bathroom with a whimsical “Year of the Monkey” theme inspired by the Chinese zodiac sign
- Nanette Gordon created “Mom’s Cave,” a space for mom to call her own, nestled close to the children’s room
- Heather Brock and Jennifer Wundrow of Nest Design offered a shared space for a girl and a boy in the children’s bedroom with custom beds, wall climbing and a library full of bedtime stories
- Gloria Marth prepared the powder room on the lower level to receive guests barefoot from the garden or elegantly attired from the entertainment lounge
- Heather Hilliard and Fleur Keyes of Heather Hilliard Design blurred the boundary between indoor and outdoor life in a graceful garden room, located off the courtyard
- Megan Van Linda added contemporary art and modern furniture, juxtaposing the classic Italianate architecture in the courtyard garden
Event photos by Drew Altizer Photography
— Related: Red Carpet Bay Area coverage of past San Francisco Decorator Showcase events:





